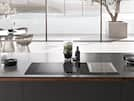CS7151FL overlaying - installation drawing
1) Front, 2) Mains connection box with mains connection cable, L = 2000 mm, 3) Gas connection 1/2 - ISO 7-1 (DIN EN 10226)
SmartLine element with a dual wok burner

CS7151FL overlaying - installation drawing
1) Front, 2) Mains connection box with mains connection cable, L = 2000 mm, 3) Gas connection 1/2 - ISO 7-1 (DIN EN 10226)
CS7151FL flush - installation drawing
1) Front, 2) Mains connection box with mains connection cable, L = 2000 mm, 3) Stepped cut-out, 4) Wooden strip (not supplied, for detailed drawings see chapter “Worktop cut-out for flush installation”), 5) Gas connection 1/2 - ISO 7-1 (DIN EN 10226)